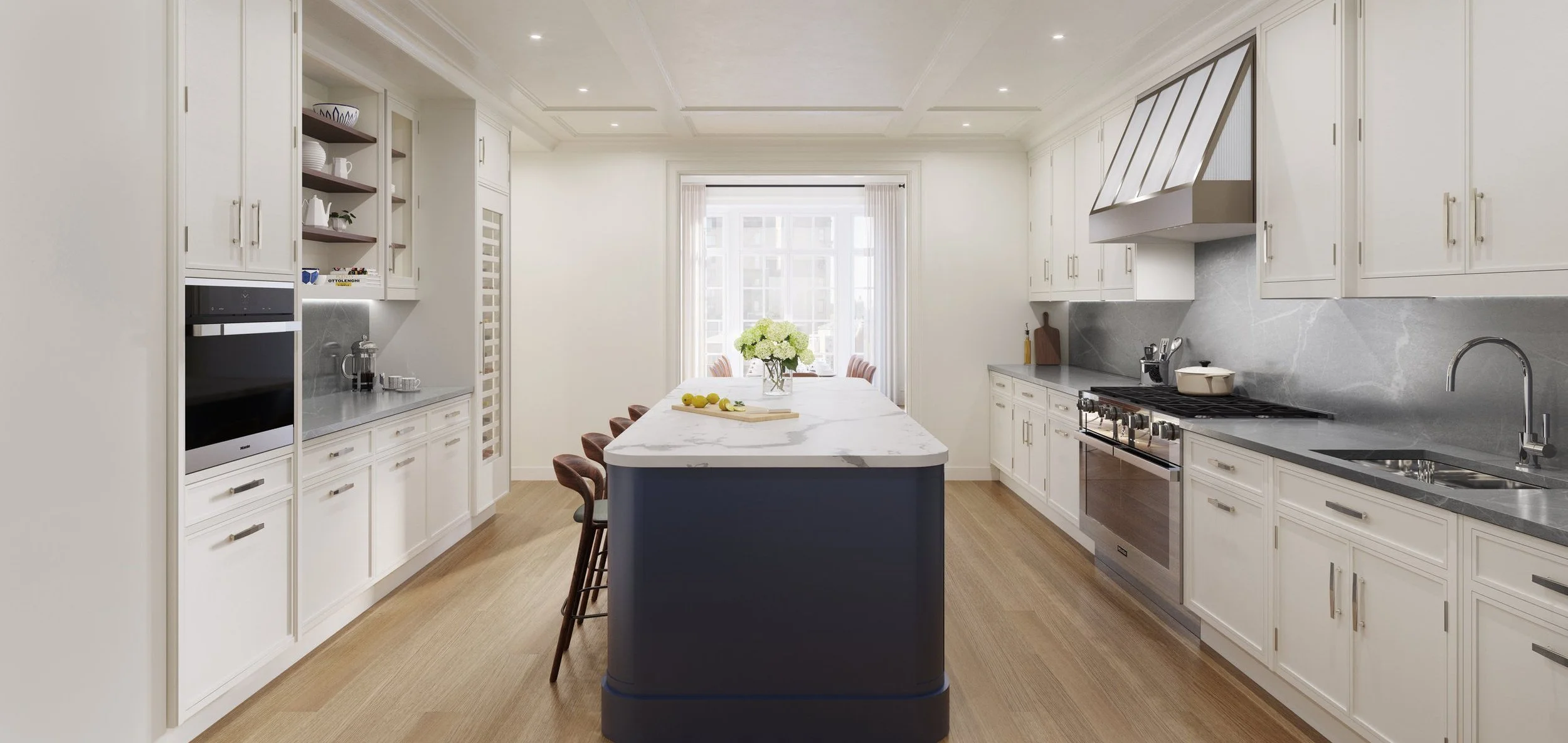The Benson
The Benson
NEW YORK
A new build on New York City’s Madison Avenue effortlessly blends high design with functionality. The Benson is the first ground-up condominium on Madison Avenue in more than 25 years.


A new build on New York City’s Madison Avenue effortlessly blends high design with functionality. The Benson is the first ground-up condominium on Madison Avenue in more than 25 years.












