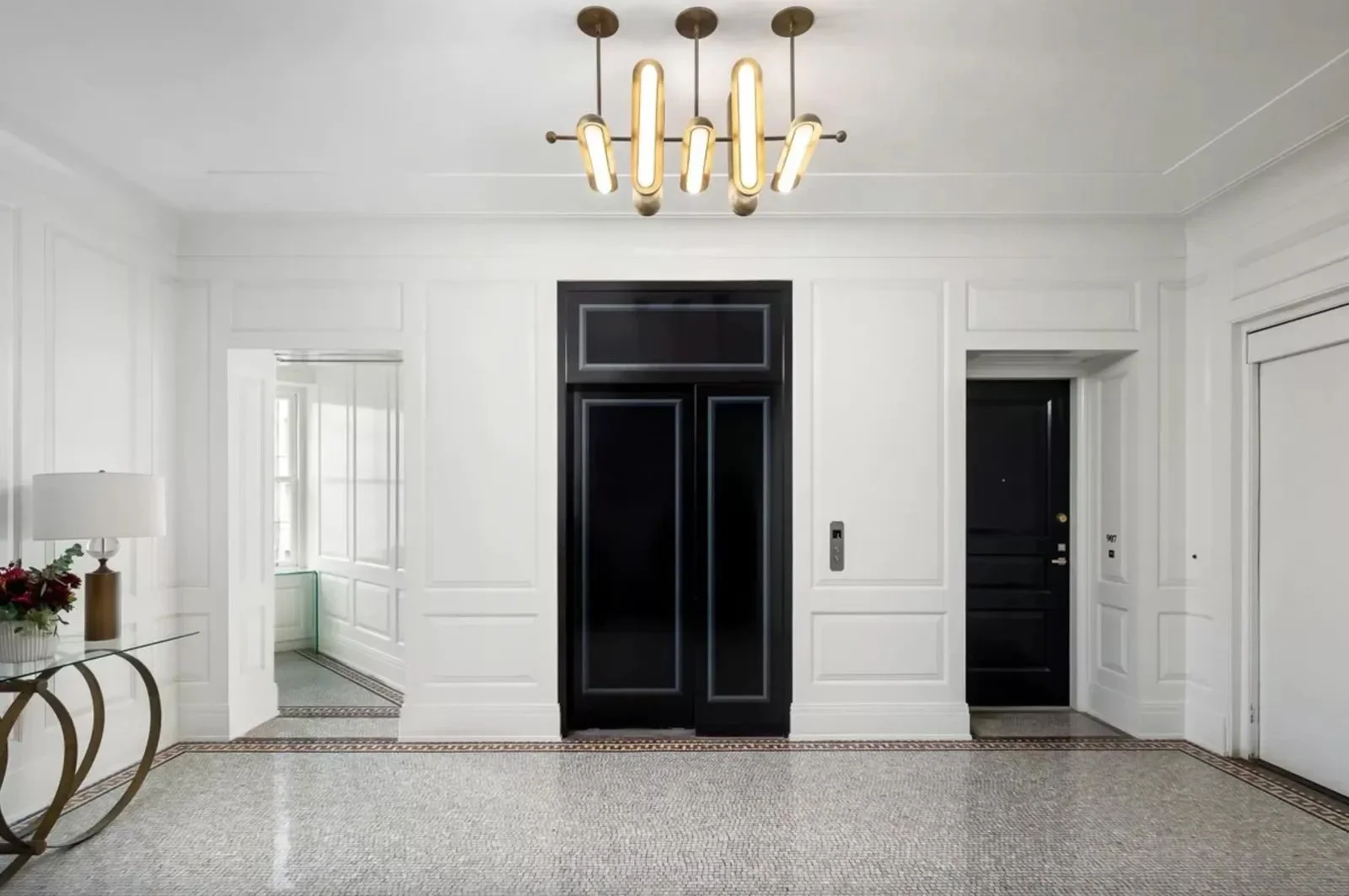LUXURIOUSLY APPOINTED
An oversized laundry room with Whirlpool washer and dryer, High-performance VRF dedicated HVAC system, Intrahome Systems integrated technology infrastructure, and an abundance of closet space throughout complete this extraordinary home. The additional two bedrooms are equally impressive, each with en-suite luxurious bathrooms equipped with Grigio Nicola stone, radiant heated floors, and vanities by Molteni.
The enormous primary bedroom suite features an abundance of closet space and a spa-like, windowed master bathroom, richly appointed in Siberian white slab marble with radiant heated floors. Custom designed vanities by Molteni and Robert AM Stern, and Kohler, Dornbracht and Kallista accessories complete this rejuvenating sanctuary.

























